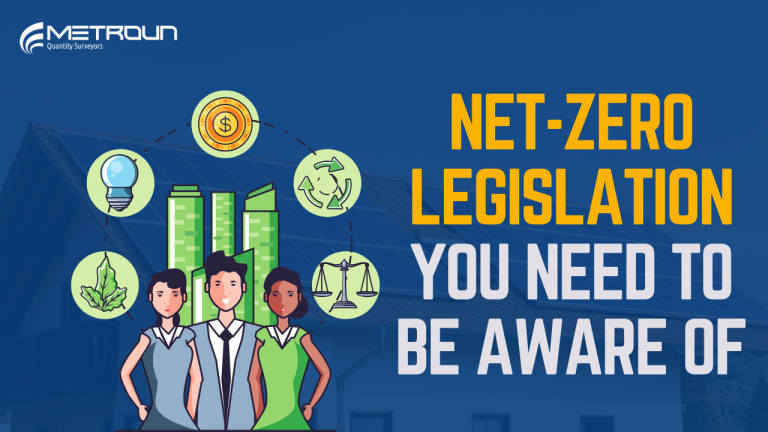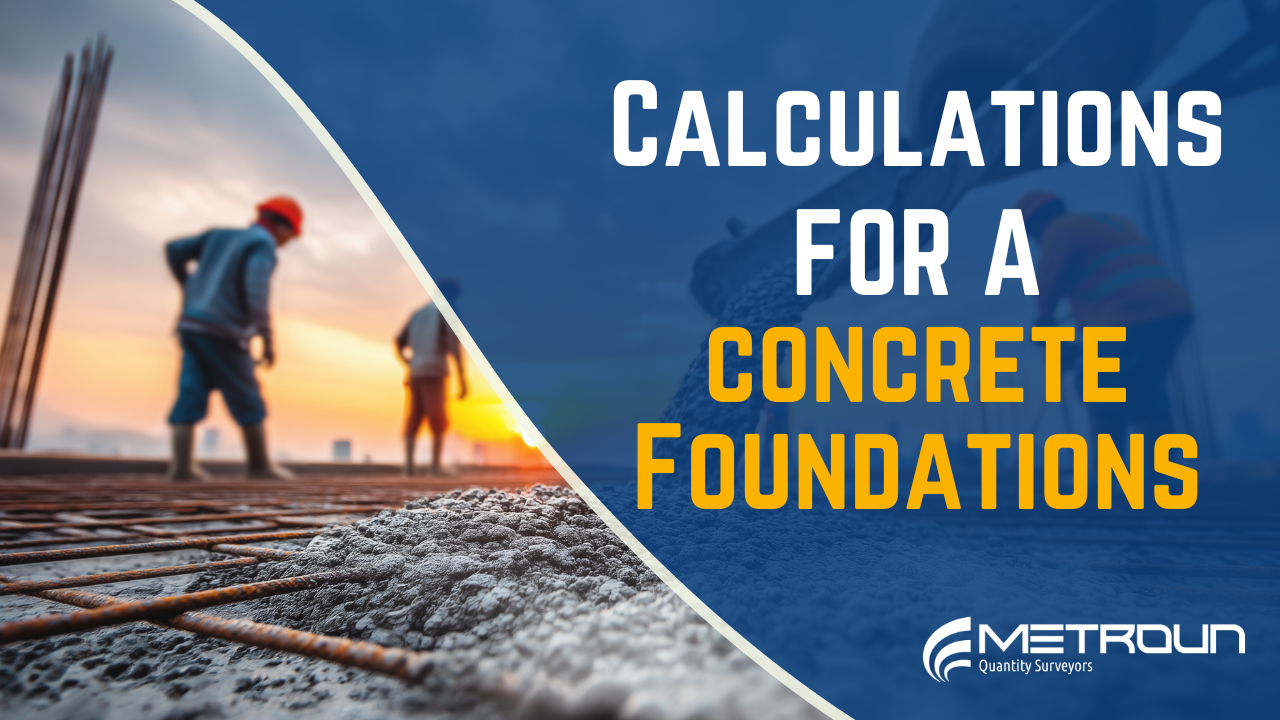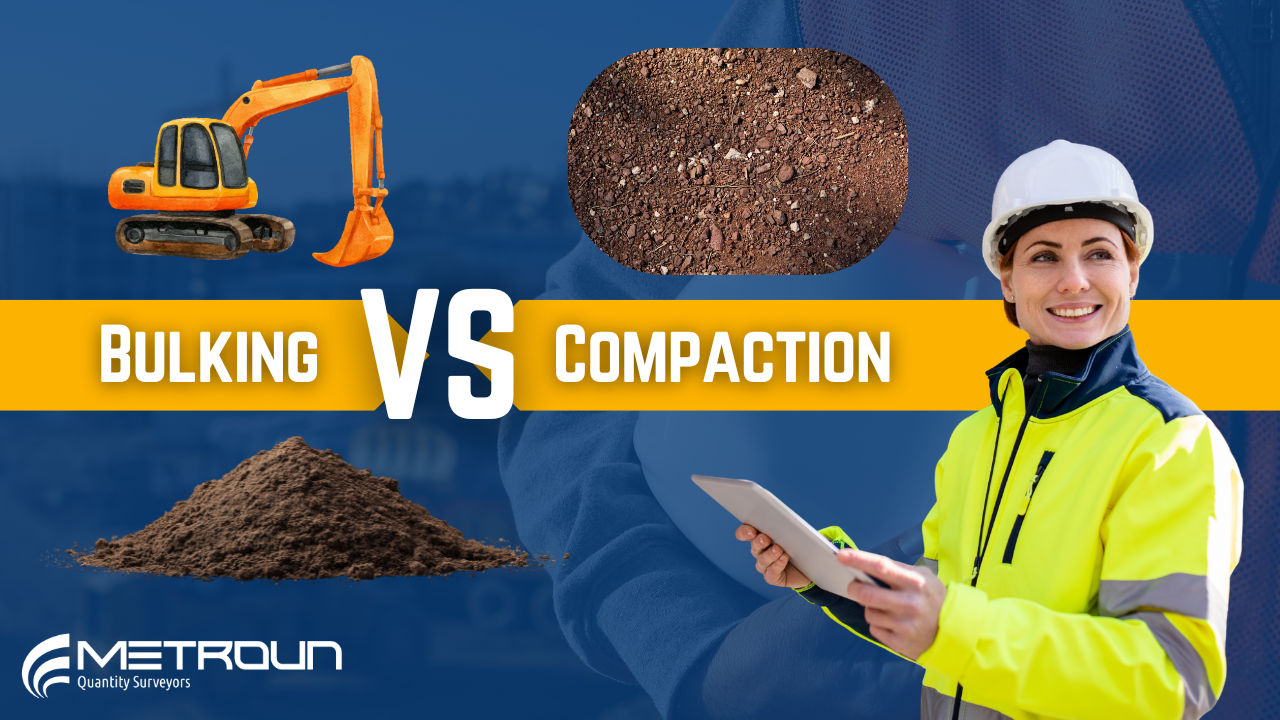In construction, we need to consider sustainability throughout the design, build and operation/ maintenance of construction projects. Sustainable construction is about mitigating the negative impact of projects and maximising the positive ones. So what are we actually trying to sustain? Well, this leads us on to the three pillars of sustainability:
Three pillars of sustainability
- Environmental – Minimising negative environmental impact
- Economic – Ensuring the project is financially viable long term
- Social – Maintaining or increasing the quality of people lives
Building regulations 2010
These three pillars are what is used to measure how sustainable a project really is. So what legislation is there around this? Well one you’re probably aware of the building regulations 2010. According to the Federation of Master Builders “the building regulations are a set of standards that are designed to ensure that new buildings, renovation work, alterations, extensions and conversions are carried out in a manner that results in safe, energy efficient and healthy homes.”.
So what kind of things do the building regulations say about sustainability? Well, this could be a whole playlist in itself. However, one section in the regulation that really stands out is section 25B which came fully into force on 31st December 2020 which states “Where a building is erected, it must be a nearly net-zero building”. I know what you’re thinking, nearly net-zero? How can you be nearly net-zero? Well on the 10th of February 2021, the government published a letter to the building control bodies answering this very question. The letter states that compliance with section 25B is achieved by both:
- meeting the Target Emission Rate required under Regulation 26 and
- undertaking an analysis of the technical, environmental and economic feasibility of using high-efficiency alternative systems, which include decentralised energy supply systems based on energy from renewable sources and taking this analysis into account as required by Regulation 25A.
So let’s break both of these points down:
Target Emission Rate
The Target Emission Rate required under Regulation 26. This refers to the maximum allowable CO₂ emissions rate for a new building. A building must not not exceed the target rate set out in the Building Regulations. Meeting this standard usually involves using better insulation, more efficient heating systems, and renewable energy sources like solar panels or heat pumps.
High-efficiency Alternative Systems
High-efficiency alternative systems as required by regulation 25A: Before construction begins, developers must assess whether high-efficiency systems like renewable energy, combined heat and power (CHP), district heating networks or heat pumps are feasible for the project. This analysis must consider technical, environmental, and economic factors. Although you don’t have to install these systems if they’re impractical, you must properly carry out and document the assessment and factor it into your design decisions.
Looking ahead, things are only going to tighten up even more. New regulation set to come into force in 2025 called the the Government’s Future Homes Standard will require all new homes to be built without gas boilers and to meet even stricter energy efficiency and carbon reduction targets, reducing the threshold for carbon emissions by 75-80% from current regulations. This will push the industry further towards genuine low-carbon construction.











