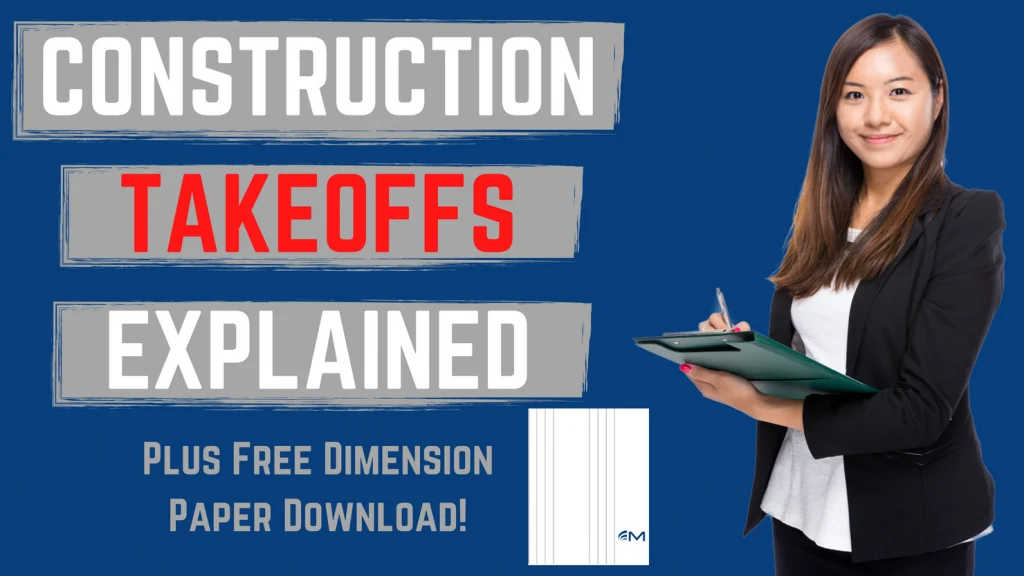One of the first skills you’re introduced to when studying quantity surveying, is how to perform a construction take off. But what is a takeoff? What purpose does it serve? And, does it still have a place in modern day quantity surveying with the introduction of new 3D rendering technologies such as BIM? In this article we will aim to address all of these questions giving you a basic understanding of this possibly ancient practice.

You’ll often hear people refer to a construction takeoff as a material takeoff. The reason for this is because one of the main purposes of a takeoff is to determine the material required to complete a construction project, in addition to the amount of material requiring disposal. These quantities are then used to form something called a bill of quantities or BoQ for short. Items in the BoQ are then linked to rates which cover the labour, plant and material cost required to carry out the works. Breaking down the project in this way allows for the price to be broken down into key elements, enabling effective estimating, pricing, cash flow forecasting and any value engineering to take place.
Free Dimension Paper Download:
So how is a takeoff executed?
It all starts with the design. An appointed designer will work with the client, to determine the desired outcome for a particular project. The designer will then use their skills and expertise to transform what was before just an idea, into a realistic and achievable design package which includes drawings and a specification. These documents, which contain the technical details of a project are then passed to a quantity surveyor who will perform a construction takeoff.
To perform the takeoff you’ll need: A scale ruler, a pen/pencil, a calculator and some dim paper, also known as dimension paper. The dim paper will be used to record the construction takeoff along with any relevant workings. The start of the takeoff acts as the project introduction, containing the project title, job no., initials of the taker off and any drawing references. Next, you’ll find a takeoff list which details the different elements of the project in the order they are taken off, from sub-structure to superstructure and internal finishes. After the takeoff list a dimension check is carried out, where the dimensions detailed in the construction drawing are checked to see if they all line up with the overall dimensions of the site.
After this we get into the main purpose of the dimension paper and why it is laid out how it is. The dimension paper consists of four columns which are repeated on the left and right hand side of the sheet. Three smaller columns and one larger column. The middle of the three columns is the most important. This is called the dimension column, here the quantity surveyor will input their dimensions or measurement. This measurement is normally presented in meters to two decimal places. The first column is called the timesing column used when we are measuring more than one duplicate items. The third column known as the squaring column is the product of the first and second column. And lastly we have the waste column, where we describe the item that we are measuring. This will usually need to be presented in a certain way depending on the method of measurement you are using.
As previously stated all of this will then be exported to form a bill of quantities, where quantities can easily be linked with prices.
By now you’re probably thinking, can’t a computer just do all of this?
The answer is yes a computer can. However, it doesn’t mean this practice is completely expired. For one there are still many construction projects not fully utilising new technologies such as BIM. In addition, if you’re working for a smaller contractor or subcontractor and only carrying out a section of the works, it’s likely you’ll only be working off a 2-D drawing, in this instance paying attention to those measurement lectures you thought were outdated will come in very useful.
Why not watch our video on takeoffs?
If you enjoy these type of articles why not check out some of our series. We have the NEC Series, the JCT Series, General Construction and Quantity Surveying Principles.





2 Responses
Hi there,
The link to the free dimension paper isn’t working.
Hi Iain,
Thanks for spotting. The link has been updated. Its also attached below.
https://metroun.co.uk/product/take-off-dim-paper/