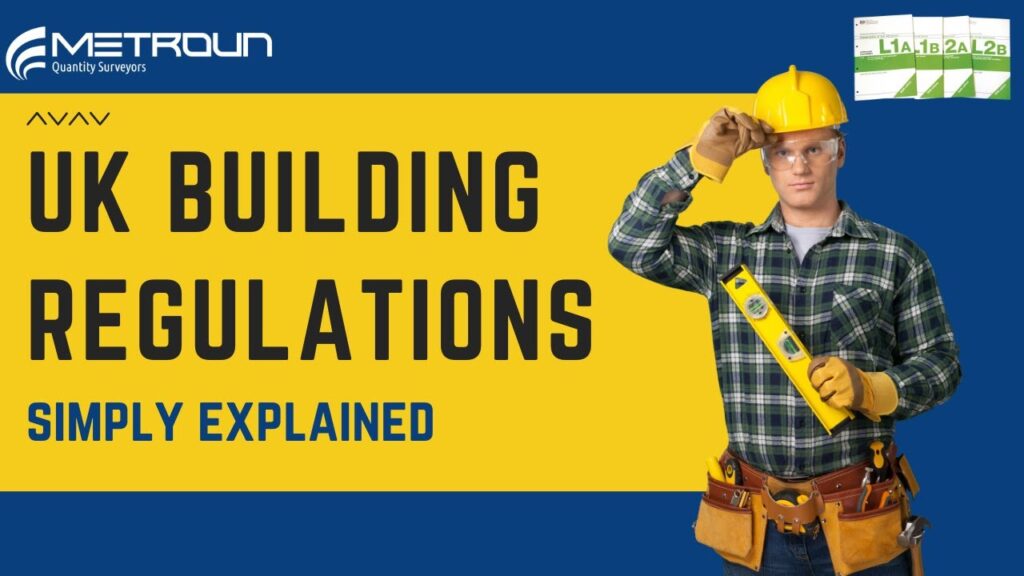The UK Building Regulations are a set of standards that ensure all construction work in the UK is safe, healthy, and accessible. In this post, we’ll be exploring what the Building Regulations are, how they’re enforced, as well as the series of approved documents.
Definition
The Building Regulations are a set of technical standards and requirements that are set out in the Building Act 1984 and subsequent amendments. The Building Act provides the legal framework for the Building Regulations, which are enforced by local authorities in the UK. The Building Regulations are not themselves part of statutory law, but rather a set of technical requirements that must be followed in order to comply with the law. However, failure to comply with the Building Regulations can lead to legal action being taken against the persons responsible for the building work.
So, what are our Building Regulations?
The UK Building Regulations are a set of technical standards that apply to most building work, whether it’s a new build, an extension, or a renovation. These regulations cover a wide range of issues, which we’ll discuss later in the video.
How are the UK Building Regulations enforced?
In order to comply with Building Regulations, builders and property owners must submit plans and specifications to their local authority before starting any work. The local authority will then review the plans and conduct site inspections to ensure that the work is being carried out in accordance with the regulations. If the local authority finds that work is not being carried out in compliance with the regulations, they can issue a notice requiring the work to be stopped until the necessary changes are made. Failure to comply with the Building Regulations can result in fines, legal action, and even the demolition of the building.
Why are the UK Building Regulations important?
The UK Building Regulations are important for a number of reasons. Firstly, they ensure that buildings are safe for occupants, visitors, and the general public by setting standards for fire safety, structural safety, and accessibility. The regulations help to prevent accidents and injuries. Secondly, the regulations promote sustainability and energy efficiency. Buildings account for a significant amount of energy consumption and greenhouse gas emissions, and the Building Regulations help to reduce this impact by setting standards for insulation, heating, lighting, and ventilation. Finally, the Building Regulations provide clarity and consistency in the construction industry. By setting standards that apply to all building work, regardless of location or size, the regulations ensure that all buildings in the UK meet the same minimum standards.
Structure
The Building Regulations are organized into a series of approved documents, each of which covers a different aspect of building design and construction. These approved documents are identified by letters, which are as follows:
A: Structure. This document covers the structural stability of buildings, including foundations, walls, roofs, and floors.
B: Fire safety. This document covers fire safety in buildings, including means of escape, fire detection and alarm systems, and fire resistance of building elements.
C: Site preparation and resistance to contaminants and moisture. This document covers the design and construction of building foundations, damp proofing, and drainage.
D: Toxic substances. This document covers the prevention of toxic substances from entering buildings, including radon, carbon monoxide, and other hazardous materials.
E: Resistance to the passage of sound. This document covers the sound insulation of walls, floors, and ceilings to prevent the transmission of noise between different parts of the building.
F: Ventilation. This document covers the provision of adequate ventilation in buildings, including the prevention of condensation and the control of indoor air quality.
G: Hygiene. This document covers the provision of adequate sanitation and water supply in buildings, including the design and construction of drainage and waste disposal systems.
H: Drainage and waste disposal. This document covers the design and construction of drainage and waste disposal systems in England, surface water drainage, foul water drainage, and sewage treatment.
J: Heat producing appliances. This document covers the installation and use of heat-producing appliances in the building, including boilers, heaters, and fires.
K: Protection from falling, collisions, and impact. This document covers the prevention of falls and injuries from impact, including the design and construction of stairs, balustrades, and guarding.
L: Conservation of fuel and power. This document covers the energy efficiency of buildings, including insulation, heating, and lighting.
M: Access to and use of buildings. This document covers the accessibility of buildings, including the provisions of ramps, handrails, and other features to facilitate access for people with disabilities.
N: Glazing. This document covers the safety of glazing in buildings, including the use of safety glass and the prevention of accidental breakage.
P: Electrical safety. This document covers the design and installation of electrical systems in buildings, including wiring, lighting, and appliances. Q: Security. This document covers the security of buildings, including the design and installation of locks, alarms, and other security features. Each of these approved documents provides detailed guidance on how to meet the Building Regulations for a specific aspect of building design and construction. A link can be found related to the Building Regulations below.
Conclusion
Please note that this is a very brief explanation of the Building Regulations, and there are intricacies to the regulations. One brief example is Part L of the approved documents. This approved document is only applicable to Wales and not to England. Part L in Wales has its own unique requirement and standards for energy efficiency in buildings, which differ from those in England. This is because the Welsh government has the power to set its own building regulations under the Wales Act 2017.





