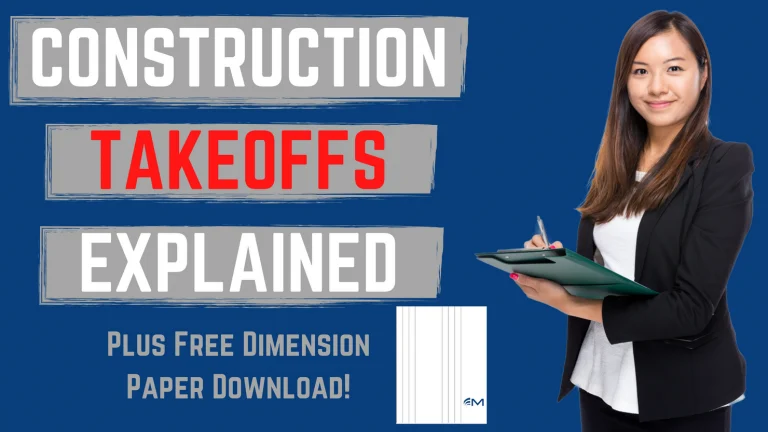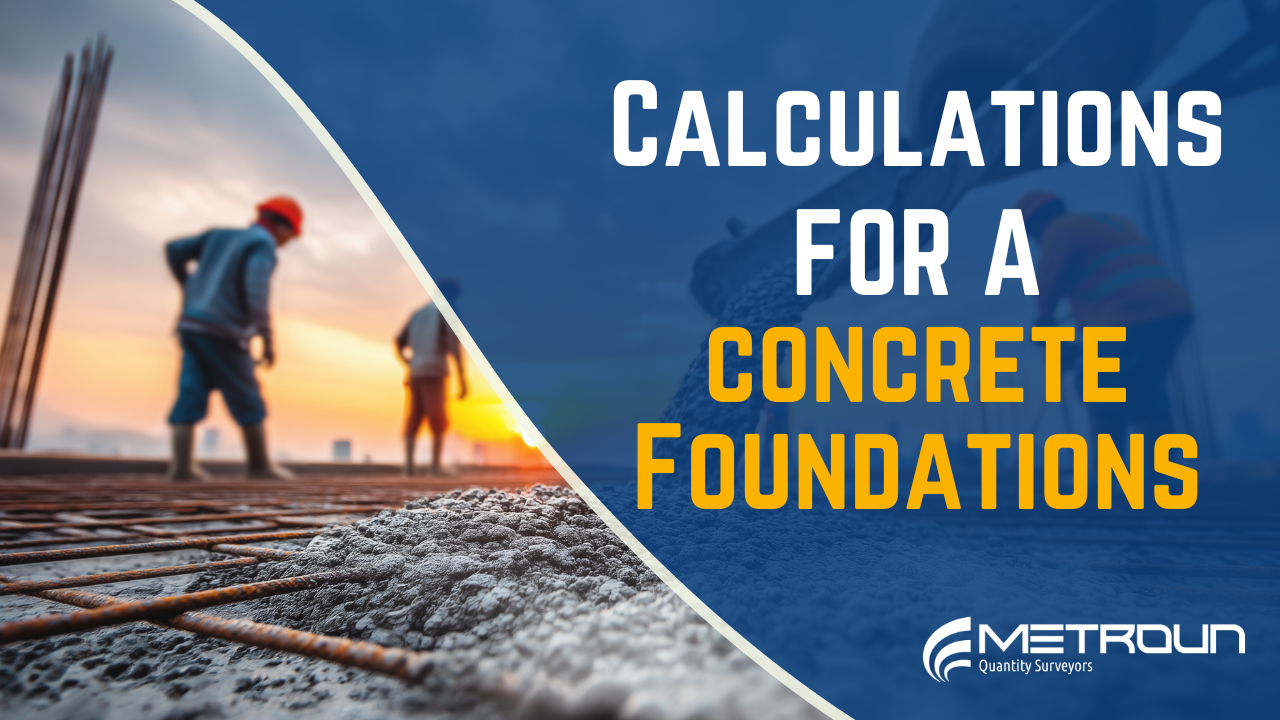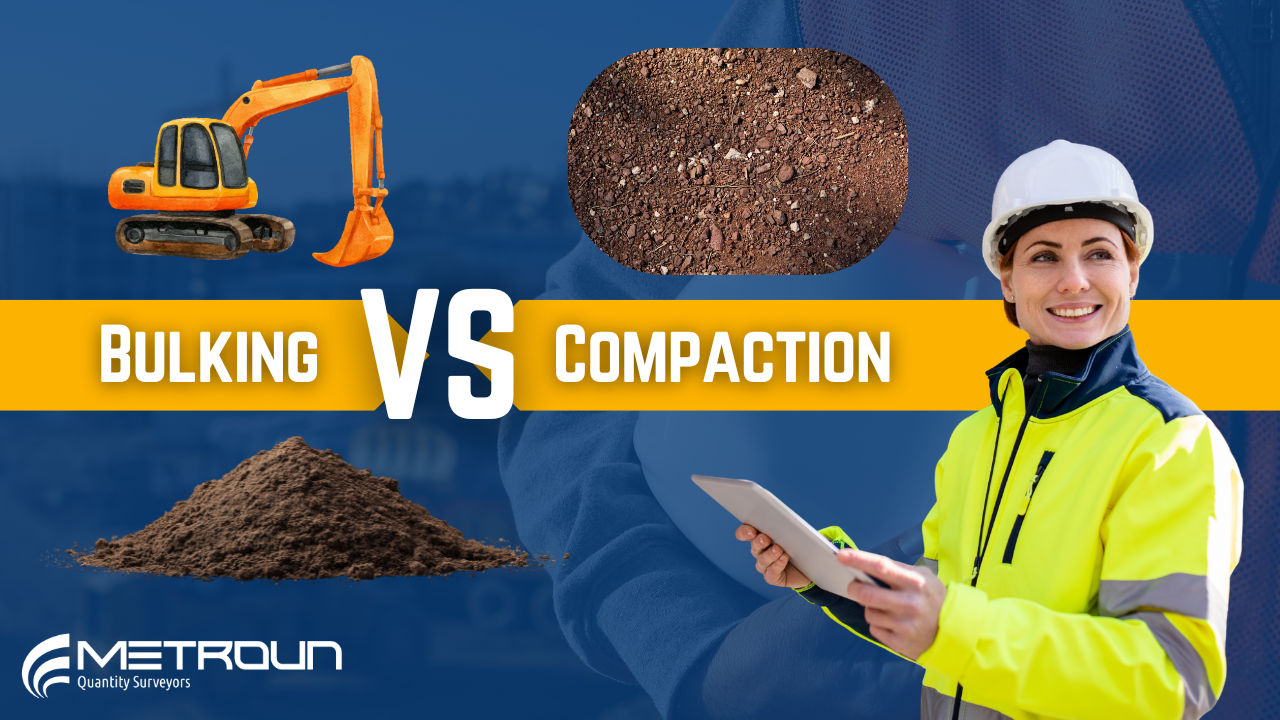One of the very first skills you’ll come across when studying quantity surveying is how to perform a construction takeoff.
But what exactly is a takeoff? What purpose does it serve? And in an industry that’s rapidly embracing 3D technologies such as BIM (Building Information Modelling), does it still have a place in modern practice?
Let’s break it down.
What is a Construction Takeoff?
You’ll often hear people call it a material takeoff. That’s because one of its main purposes is to calculate the materials needed to complete a project—along with the materials that need to be disposed of.
These quantities are then compiled into a Bill of Quantities (BoQ). Each item in the BoQ is linked to rates covering labour, plant, and materials, which allows the total project price to be broken down into key elements.
Why is this useful? Because it makes estimating, pricing, cash flow forecasting, and even value engineering far more accurate and manageable.
👉 Free Download: [Take-Off Dimension Paper – Metroun]
How is a Takeoff Performed?
It all starts with the design stage. A designer works with the client to turn ideas into a detailed design package, including drawings and specifications. These documents are then passed to the quantity surveyor, who performs the takeoff.
To do this, you’ll need some old-school tools:
- A scale ruler
- A pen or pencil
- A calculator
- Dimension (Dim) paper
Setting up the Takeoff
The process begins with a header section on your dim paper: project title, job number, initials, and drawing references. Next comes a takeoff list, which outlines project elements in order—from substructure to superstructure and finally internal finishes.
A quick dimension check follows, making sure the detailed dimensions on the drawings align with the overall site dimensions.
Inside the Dimension Paper
This is where the magic happens. Dim paper is laid out with four columns, repeated on both the left and right sides:
- Timesing Column – used when measuring multiple identical items.
- Dimension Column – the most important column, where measurements are recorded (usually in meters to two decimal places).
- Squaring Column – the product of the first and second column.
- Waste Column – describes the measured item, formatted according to the chosen method of measurement.
Once complete, the takeoff data can be exported into a BoQ, ready for pricing and analysis.
Do We Still Need Manual Takeoffs?
At this point, you might be wondering: can’t a computer just do all this?
The short answer is yes—BIM and digital tools can automate much of the process. But that doesn’t mean the traditional takeoff is obsolete.
- Many projects still rely on 2D drawings rather than full BIM models.
- Smaller contractors and subcontractors often work only on specific project sections where manual measurement remains essential.
- And most importantly, understanding the principles behind takeoffs ensures that you can spot errors, validate data, and apply professional judgement—skills no computer can fully replace.
Final Thoughts
While digital tools are transforming the industry, the construction takeoff remains a fundamental skill for every quantity surveyor. It’s not just about crunching numbers—it’s about building an accurate foundation for project cost management.
So next time you pick up a scale ruler and dim paper, remember: this “ancient” practice still has a firm place in modern construction.
Why not watch our video on takeoffs?
If you enjoy these type of articles why not check out some of our series. We have the NEC Series, the JCT Series, General Construction and Quantity Surveying Principles.










