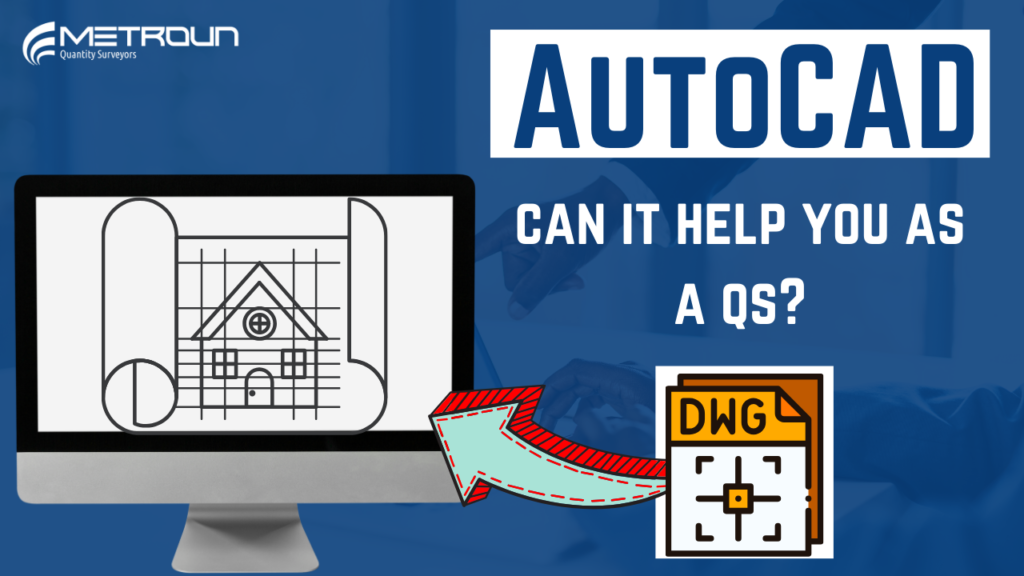AutoCAD, developed by Autodesk, is a leading computer-aided design software or CAD for short, that is widely used in the construction industry for creating precise 2D and 3D drawings and models. As we know, Quantity Surveyors play a crucial role in managing costs and contracts within construction projects and AutoCAD offers a suite of tools and features that can significantly enhance their ability to complete tasks efficiency and with accuracy.
But, before we begin looking at these, why not head over to our bespoke website, where you can satisfy your CPD needs with over 30hours of structured content and gain access to the QS dictionary, Metroun AI, Construction Calculators and industry ready templates.
Enhanced Drawing and Modelling
AutoCAD enables Quantity Surveyors to access detailed architectural and engineering drawings, which are essential for accurate cost estimation and planning. The software’s powerful drawing tools allow for the creation of detailed, precise drawings of construction projects. These drawings, often developed by developed by Designers, Engineers and Architects, can include specific dimensions, materials, and other critical data that QS professionals need to accurately assess costs and resources. By using AutoCAD drawings, Quantity Surveyors can work with high levels of precision, reducing the likelihood of errors that could lead to cost overruns.
Efficient Cost Estimation
AutoCAD facilitates this process by allowing QS professionals to extract quantities directly from the drawings. This capability ensures that cost estimations are based on actual project data, leading to more accurate and reliable budgets. The software can also be used to create detailed Bill of Quantities (BOQs) that list the quantities of each material required for the project, streamlining estimation and procurement processes, and helping to avoid under or over-ordering of materials.
Improved Collaboration
Construction projects involve multiple stakeholders, including architects, engineers, contractors, and clients. AutoCAD supports improved collaboration among these parties by providing a common platform for accessing and sharing project drawings and models. This ensures that all stakeholders have access to the most up-to-date project information, facilitating better communication and decision-making. For Quantity Surveyors, this means that any changes to the project design or scope can be quickly identified and accounted for in cost estimations and project budgets.
Advanced Reporting and Documentation
AutoCAD’s reporting and documentation features could potentially be extremely useful for QS’s. The software allows for the generation of comprehensive documentation that could include cost estimates and material take-offs. These documents are crucial for project management, client reporting, and compliance with regulatory requirements.
In conclusion, AutoCAD is a powerful tool that can significantly enhance the accuracy and efficiency capabilities of Quantity Surveyors in the UK working on construction projects.





